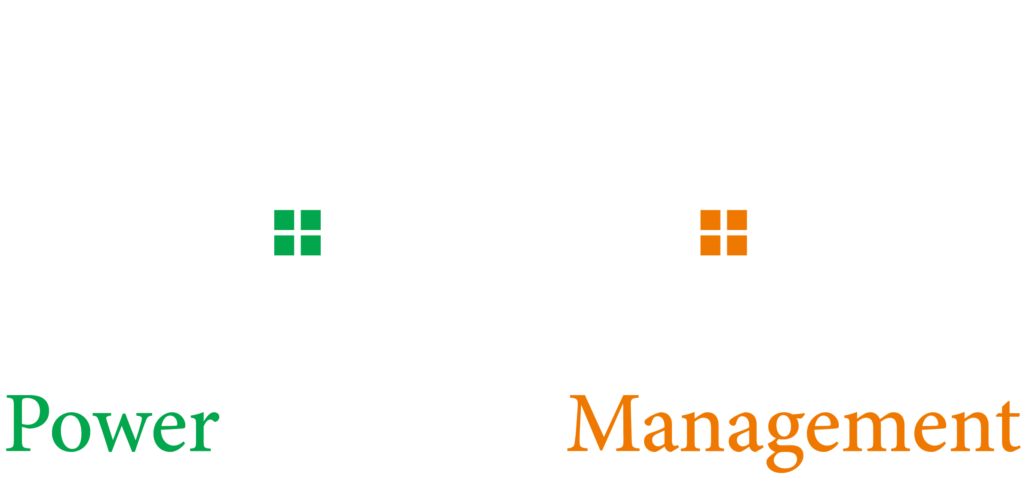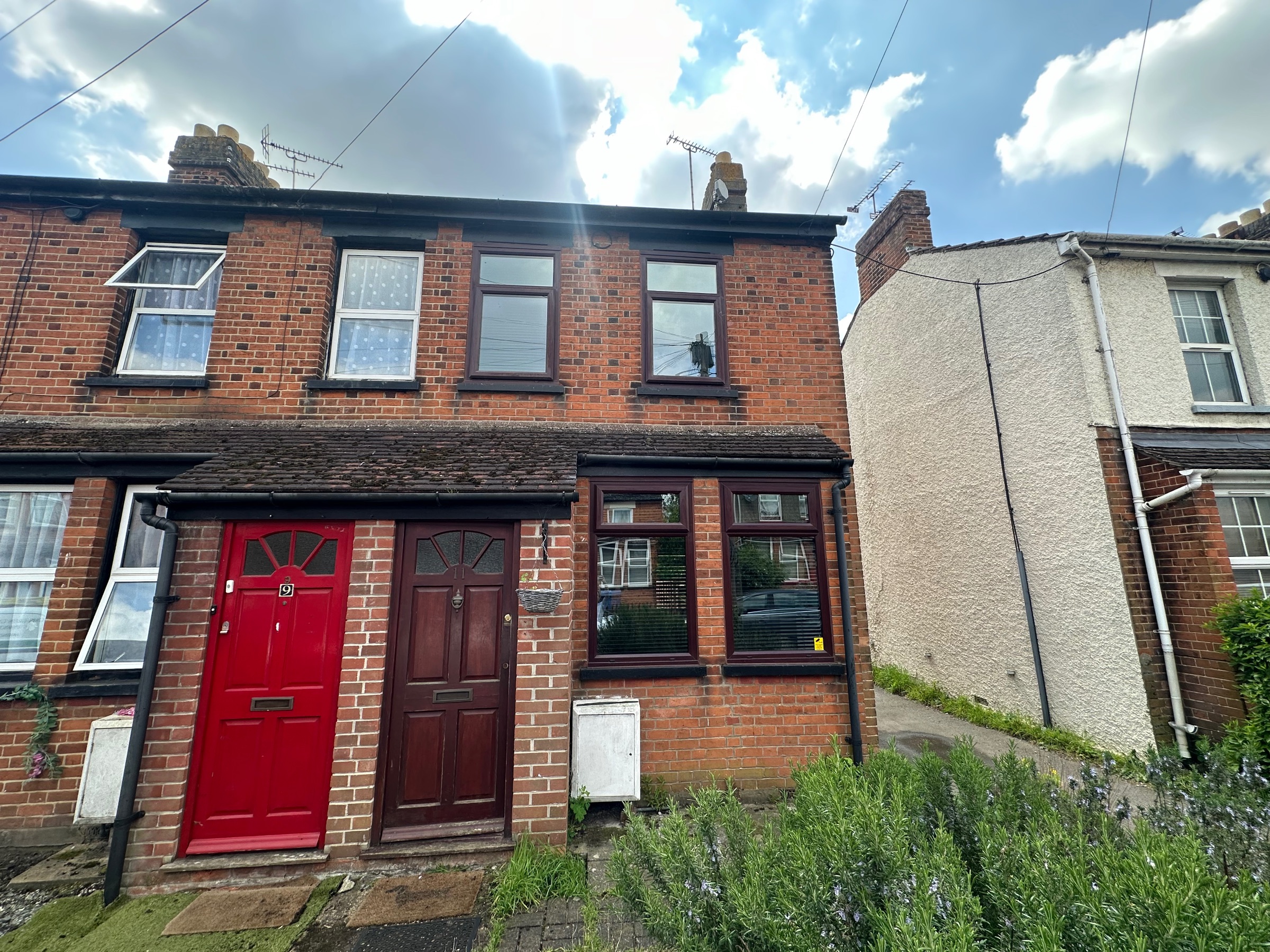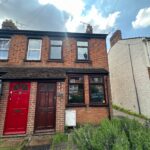Property Details
Property Summary
Bostock Road, Ipswich
Property Details & Features
Full Details
*PETS ALLOWED*
*PLEASE EMAIL TO ARRANGE A VIEWING
Power Property Management are pleased to offer this 3 bed end terrace just a 3-4 min drive to the A14 (Ipswich Ski Slope)
ENTRANCE DOOR Opening into porch which comprises of door opening into lounge/diner.
LOUNGE/DINER Comprising of a feature woodburner, two windows to front aspect, radiator, window to rear aspect, door opening to stairs leading up to first floor landing and door opening into kitchen.
KITCHEN Fitted with a range of base units and drawers with matching wall mounted cabinets, integrated fridge and freezer, washing machine, sink and drainer unit, oven, hob with extractor hood over, tiled splash backs, tiled flooring, window to side aspect and opening into lobby.
LOBBY Comprising of tiled flooring, storage cupboard, door opening to rear garden and door opening into bathroom.
BATHROOM Fitted with a three piece suite comprising of low level w/c, pedestal hand wash basin and panel bath with shower over. Tiled flooring, radiator and window to side aspect.
LANDING Comprising of window to side aspect, loft access hatch and doors opening to all bedrooms.
BEDROOM ONE Comprising of two windows to front aspect and radiator.
BEDROOM TWO Comprising of window to rear aspect and radiator.
BEDROOM THREE Comprising of window to rear aspect and radiator.
OUTSIDE To the front of the property there is bloc paving and hedging with step leading up to entrance door. Access to the rear garden is available through side access gate down the side of the property.
The rear garden is predominantly laid to lawn with shed, and patio area.
Council Tax Band: A (Ipswich Council)
Deposit: £900
Holding Deposit: £150
Garden details: Private Garden
Entrance hall
ENTRANCE DOOR Opening into porch which comprises of door opening into lounge/diner.
Lounge/diner
LOUNGE/DINER Comprising of feature fire place, two windows to front aspect, radiator, window to rear aspect, door opening to stairs leading up to first floor landing and door opening into kitchen.
Kitchen
KITCHEN Fitted with a range of base units and drawers with matching wall mounted cabinets, integrated fridge and freezer, washing machine, sink and drainer unit, oven, hob with extractor hood over, tiled splash backs, tiled flooring, window to side aspect and opening into lobby.
Lobby
LOBBY Comprising of tiled flooring, storage cupboard, door opening to rear garden and door opening into bathroom.
Bathroom
BATHROOM Fitted with a three piece suite comprising of low level w/c, pedestal hand wash basin and panel bath with shower over. Tiled flooring, radiator and window to side aspect.
Landing
LANDING Comprising of window to side aspect, loft access hatch and doors opening to all bedrooms.
Bedroom 1
BEDROOM ONE Comprising of two windows to front aspect and radiator.
Bedroom 2
BEDROOM TWO Comprising of window to rear aspect and radiator.
Bedroom 3
BEDROOM THREE Comprising of window to rear aspect and radiator.
Outside
OUTSIDE To the front of the property there is bloc paving and hedging with step leading up to entrance door. Access to the rear garden is available through side access gate down the side of the property.
The rear garden is predominantly laid to lawn with shed, and patio area.
Outside
ROADSIDE PARKING
Kitchen
BOILER IN KITCHEN
Important Information
- Ref: 1000_RL0068
- Availability: Let Agreed
- Bedrooms: 3
- Bathrooms: 1
- Reception Rooms: 1
- Council Tax Band: A
- Furnished: Unfurnished
- Deposit: £900
Make Enquiry
To enquire about this property simply fill out the form below, and ask any questions you have and then click “Send Enquiry”
Power Property Management
7 The Square, Martlesham Heath, Ipswich, Suffolk, IP5 3SL
01473 598892
Affordability Calculator
We need to know that you can afford your rent.
Simply select how you would like to calculate the affordability.
Then enter the monthly rent of the property you are interetested in or enter your total gross annual income below and click Calculate.





