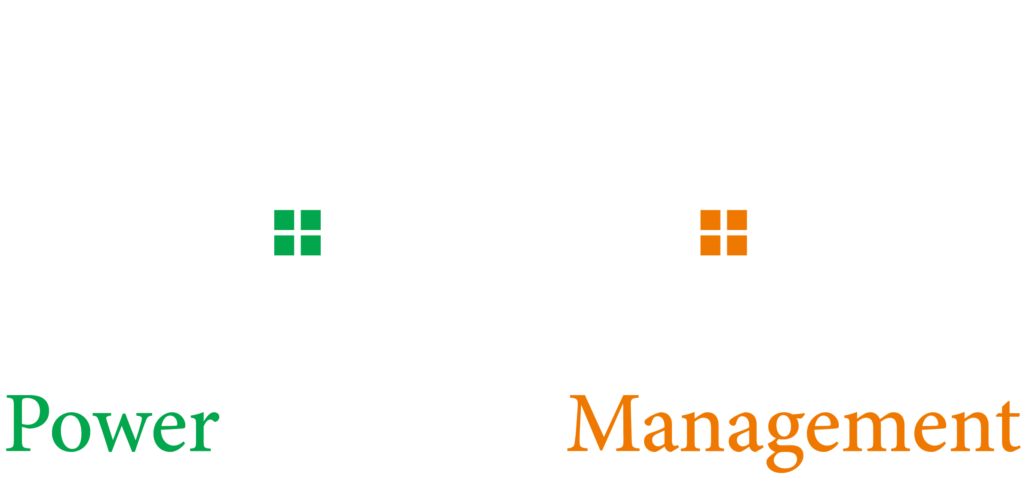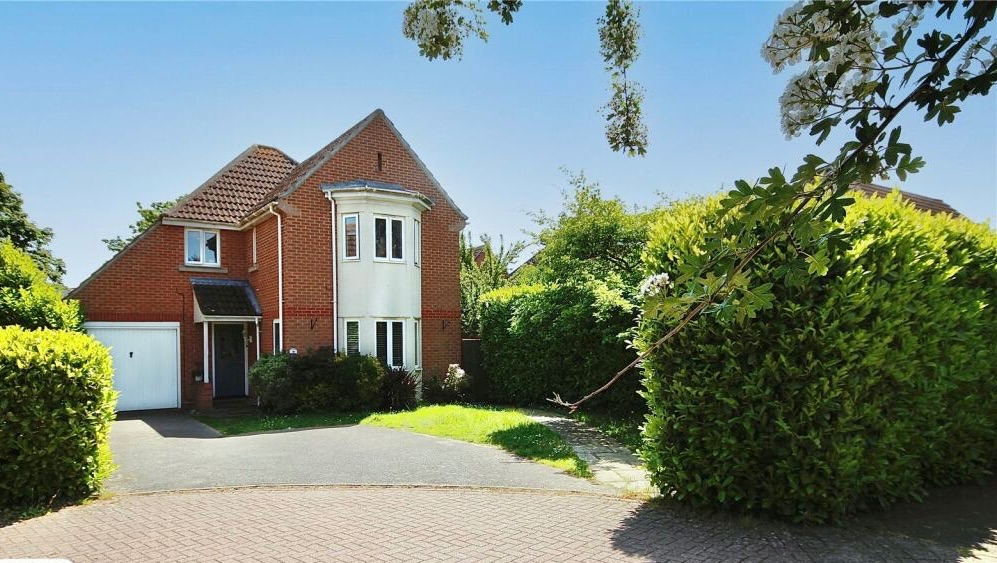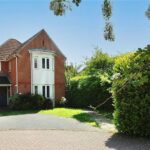Property Details
Property Summary
Jupiter Road, Ipswich
Property Details & Features
Full Details
4 Bedroom Detached Property East Ipswich, and 5 mins drive to Ipswich hospital. Located on a private road at the end of a Cul-de-sac, this fantastic property is now available for rent. Consisting of a large garage, & off road parking for 3/4 cars with mature shrubs around for privacy.
Upon entry downstairs, you have a large sitting room, downstairs toilet, dining room, conservatory, kitchen with AEG appliances, & utility room.
A very large fenced off private back garden with a shed.
Upstairs are 4 bedrooms, En Suite in the master bedroom & family bathroom.
Gas central heating throughout. The property is in a very quiet street and rental properties here are rare, so book your viewing now, not to be missed !
Council Tax Band: E (Ipswich Council)
Deposit: £1,000
Holding Deposit: £200
Parking options: Off Street
Garden details: Private Garden
Conservatory
UPVC and brick based conservatory with self clean glass,
tiled flooring, aspects to three sides, double doors to
garden, power and light connected, underfloor heating.
Lounge
Double glazed bay window to front, further double glazed
window to side, wooden flooring,
Kitchen
MAGNET wooden kitchen with AEG appliances, selection of
marble effect roll top work surfaces, inset ceramic sink and
drainer, halogen hob and chrome extractor over, double
oven, selection of matching eye and base level units with
recessed spot lights, further lighting, tiled flooring,
Utility
Glazed door to side, tiled flooring, radiator, marble effect
roll top work surfaces, space for fridge/freezer, plumbing
for appliances.
Bedroom 1
Double glazed window to front, fitted double wardrobe
with hanging and storage space, recessed spot
lights, TV and telephone point, access to:
En Suite
Double glazed window to side, white Twyford suite
comprising vanity unit, low level WC, inset sink unit with
cupboard under, fully tiled shower cubicle, recessed
spot lights, extractor fan.
Bedroom 2
Double glazed window to rear, recess halogen spot lighting,
radiator.
Bedroom 3
Double glazed window to rear, eaves storage space,
recessed spot lights, radiator.
Bedroom 4
Double glazed window to front, radiator, telephone point,
recessed spot lights.
Bathroom
White Twyford suite comprising of double glazed window to
rear, low level WC, vanity unit with inset sink and cupboard
below, paneled bath with mixer tap and shower attachment,
laminate flooring, recessed spot lights.
Garden
To the front of the property there is a hardstanding driveway
providing ample off road parking with lawns to either side,
hedging, flower and shrubs. There is further parking for two cars down a private road.
Access to garage measuring 18'7 x 8' with up and over door, power and light connected, rear service door.
The rear garden is predominantly laid to lawn with natural
stone patio area, shed to
remain and a selection of flower and shrubs.
Outside
PARK ON DRIVEWAY
Garage
BOILER IN GARAGE
Important Information
- Ref: 1000_RL0053
- Availability: Let Agreed
- Bedrooms: 4
- Bathrooms: 3
- Reception Rooms: 2
- Council Tax Band: E
- Furnished: Unfurnished
- Deposit: £1,000
Make Enquiry
To enquire about this property simply fill out the form below, and ask any questions you have and then click “Send Enquiry”
Power Property Management
7 The Square, Martlesham Heath, Ipswich, Suffolk, IP5 3SL
01473 598892
Affordability Calculator
We need to know that you can afford your rent.
Simply select how you would like to calculate the affordability.
Then enter the monthly rent of the property you are interetested in or enter your total gross annual income below and click Calculate.



